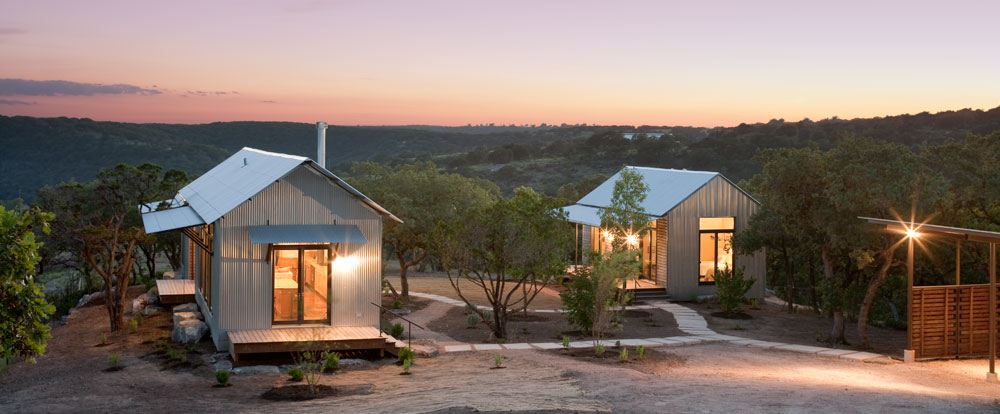The pre-designed modular rooms are arranged on the site to take advantage of views, breeze, solar orientation, and outdoor spaces. The custom designed site built “porch elements”, such as breezeways, porches, overhangs, and carports are the “connecting tissue” which holds the rooms together while allowing the overall design to adapt to the unique characteristics of the site, the weather and the client’s program.Expected time from design approval to move in is 6-9 months. A Porch House can be designed for “net zero energy consumption” with the addition of photovoltaic panels. Current projections for hard building cost range around $200-250 per square foot.








behind Miller Porch House
Located on a ranch in Central Texas, the Miller family wanted to build an easily maintained weekend house for friends and family that would celebrate the outdoors. The rooms, a master bedroom connected to the living area via a “dog run” breezeway and separate guest bedrooms and carport, are arranged to take advantage of the expansive views while creating a protected courtyard within the compound.A one room-wide configuration, with an east-west axis and generous overhangs, maximizes daylighting and views while keeping the sun at bay. The generous ten-foot tall operable windows and doors, porches and

breezeways allow the rooms to take advantage of the cool coastal breezes during pleasant times of the year.The overall composition of the house, with room to room circulation on the porches, maximizes the connection to the outdoors and achieves an energy efficient design.
The exterior materials of the house were selected for low maintenance: corrugated, galvanized metal on the exterior walls that are exposed to the weather, with local cedar on the protected porches.





